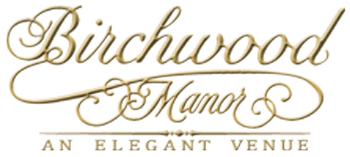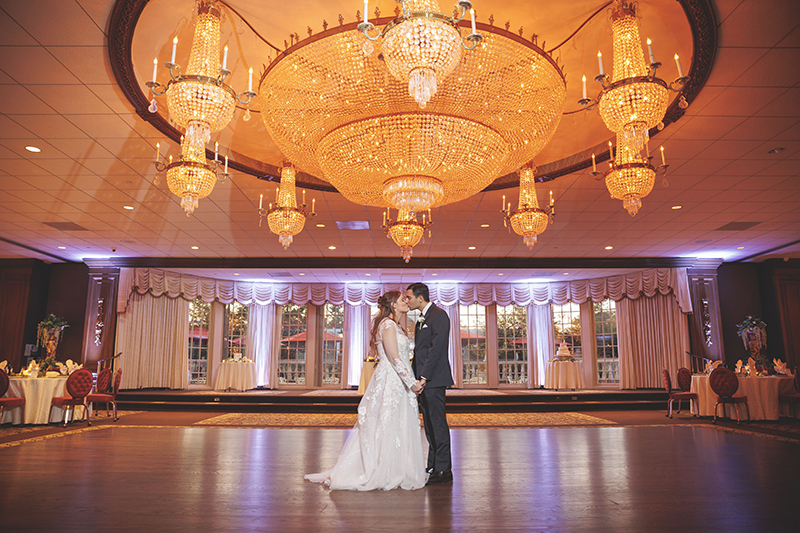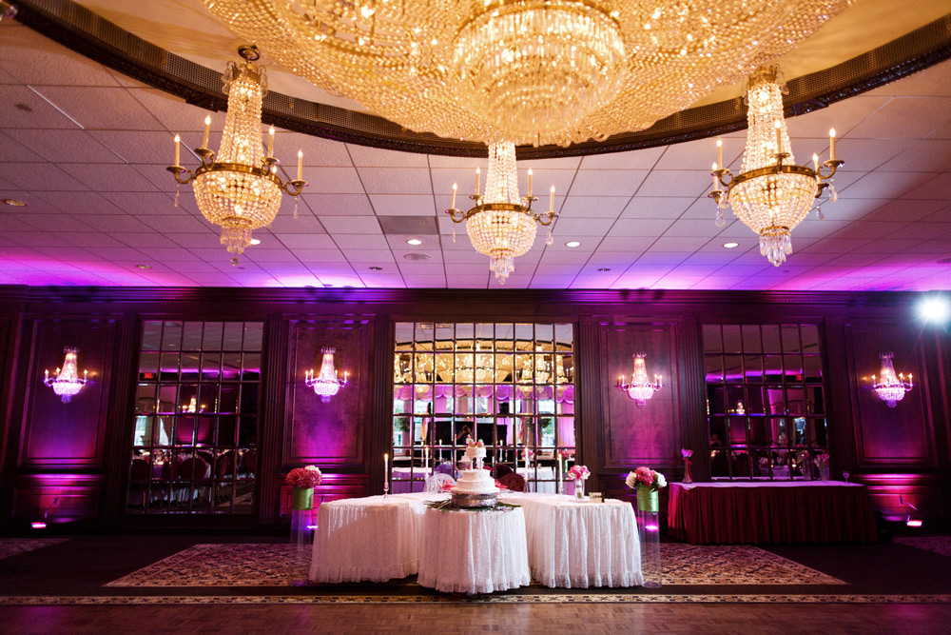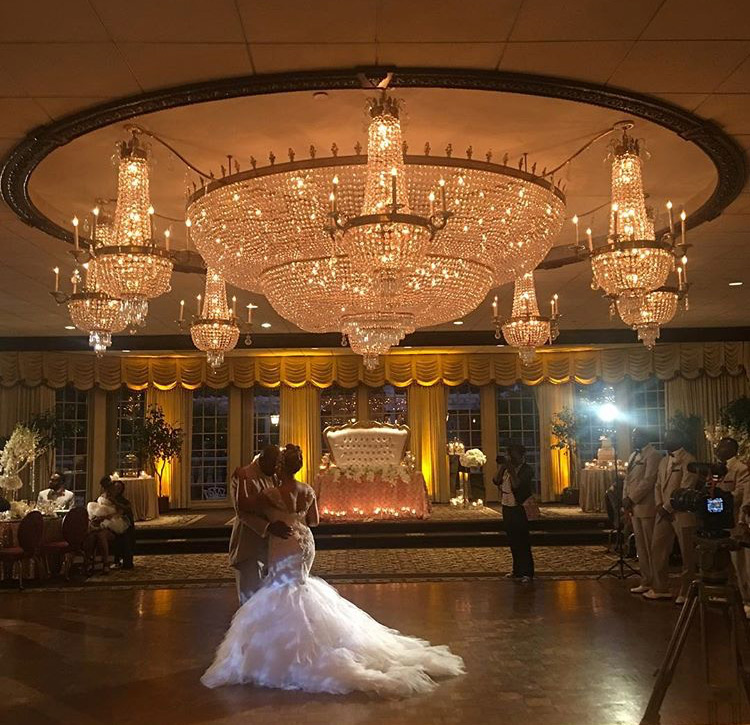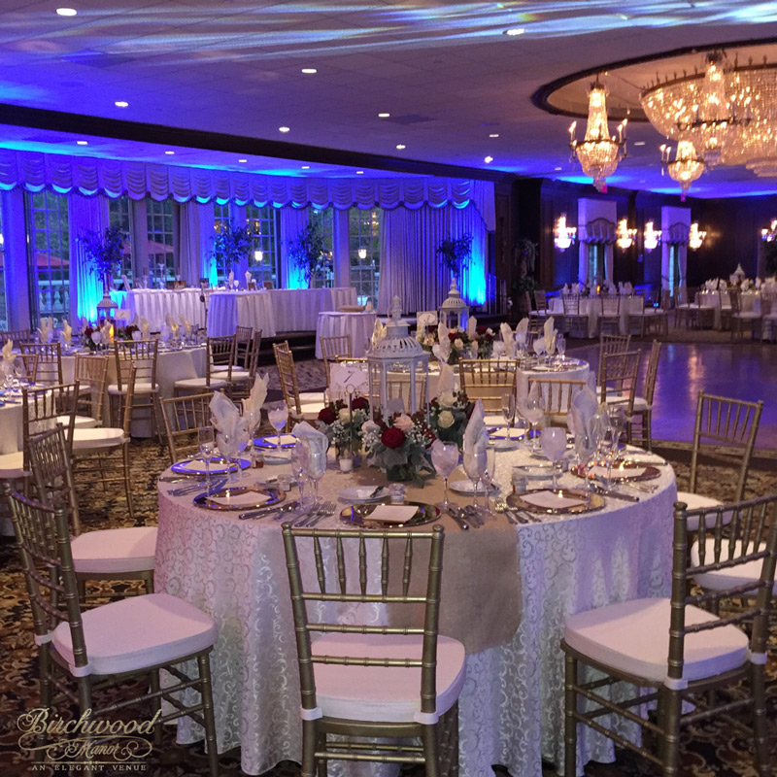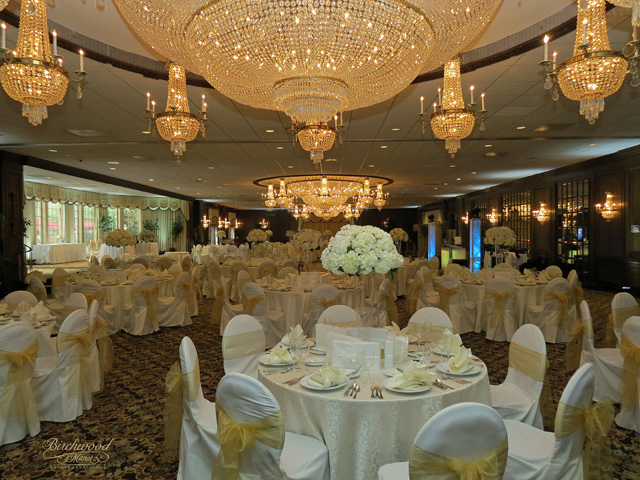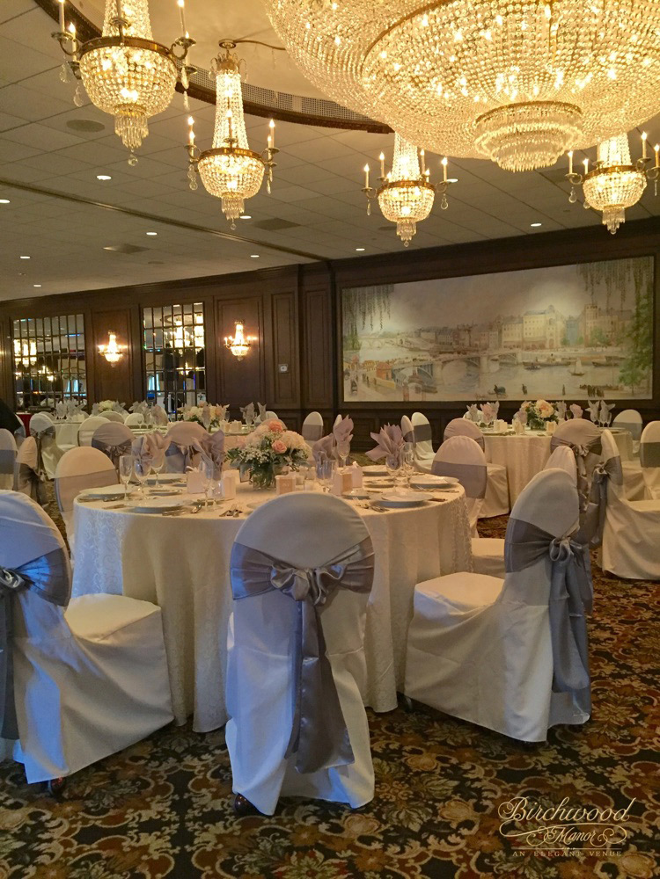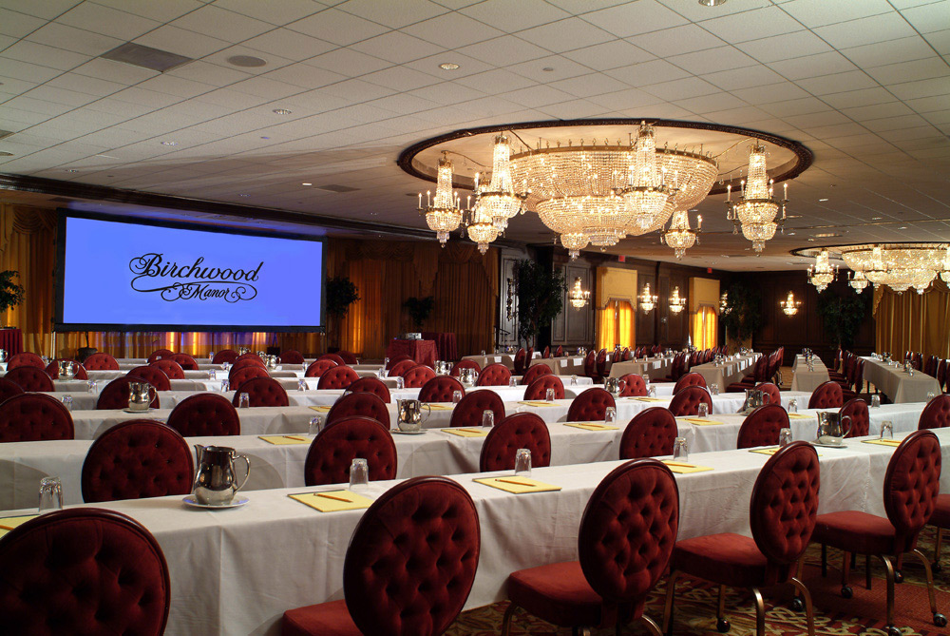The Jefferson Ballroom is elegantly appointed with beveled mirrored wall, hand-painted frescos, and tall bay windows overlooking the West Terrace Patio and Arbor, featuring a low built-in stage, spacious parquet dance floor, and great acoustics enhanced by an eleven-foot ceiling. Wide dimensions, divides into thirds for meetings.
